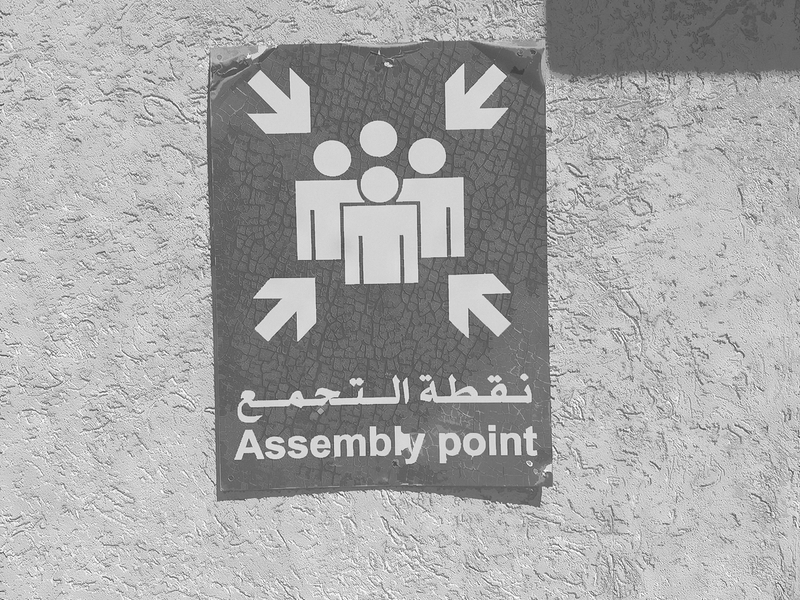In response to Sharjah’s evolving identity and cultural significance in the UAE, “SHJ 1X72 - 1X89” crafts a speculative retro-futurist vision conveyed through imagined architectural representations. Set apart from manifestations of urbanism that prioritise tourism, foreign investment, and incessant construction, this exploration is shaped by the region’s climactic conditions and the social rhythms of its inhabitants.
In this reimagined world-space, Olalekan Jeyifous considers and reconfigures various building typologies and city-planning strategies that emerged with Sharjah’s rapid urbanisation fuelled by the formation of United Arab Emirates and the oil boom.
This architectural fiction unfolds within Sharjah's Bank Street — developed for the arrival of an expatriate population, and the ‘heritage area’ — the footprint of the pre-existing town fabric.
Here, modernist architecture is intertwined with ‘historical’ buildings that replicate ‘traditional’ architectural aesthetics. Jeyifous’ interventions disrupt this amalgamation of the historical city centre (currently consisting of older residential and commercial buildings from the 1960s and 1970s) and heritage buildings (that have undergone reconstruction efforts in the 1990s and 2010s). His reimagined scenography deploys an array of both traditional and regional typologies, in conjunction with modernist forms, to reveal a tapestry of possibilities, embracing whimsy and potential over rigidity and pragmatism.
With a timeline spanning the establishment of the Department of Town Planning and Survey in 1X72 to Sharjah's prestigious hosting of the Champions Trophy in 1X89, a double round-robin cricket tournament featuring India, Pakistan, and The West Indies, this narrative presents an inventive vision for Sharjah and an alternative trajectory for the city's evolution.
